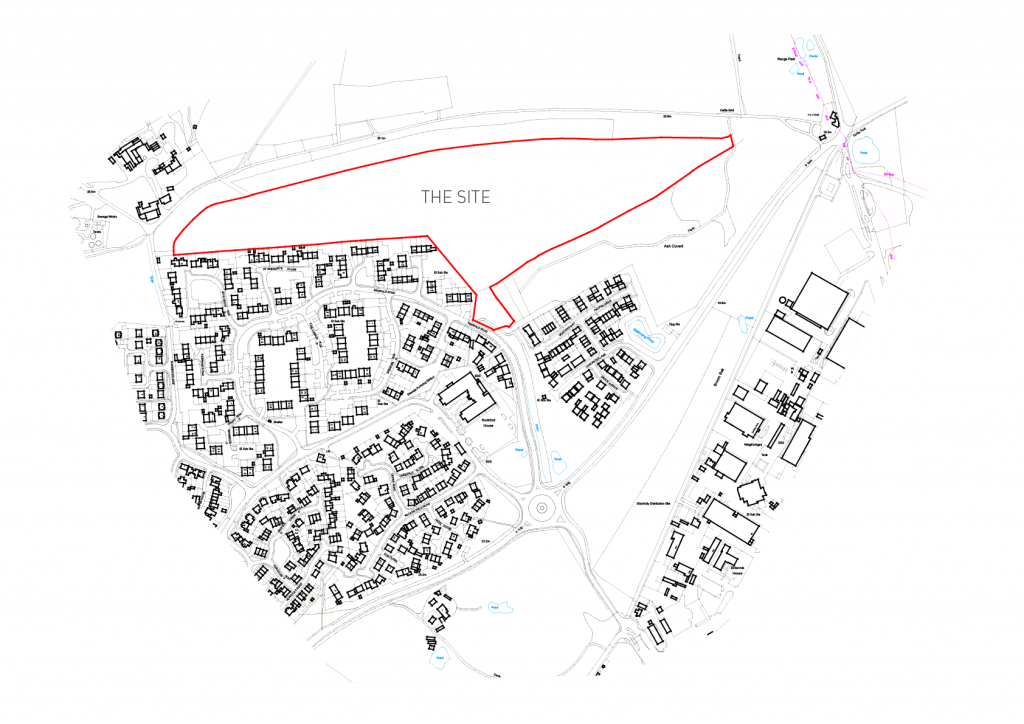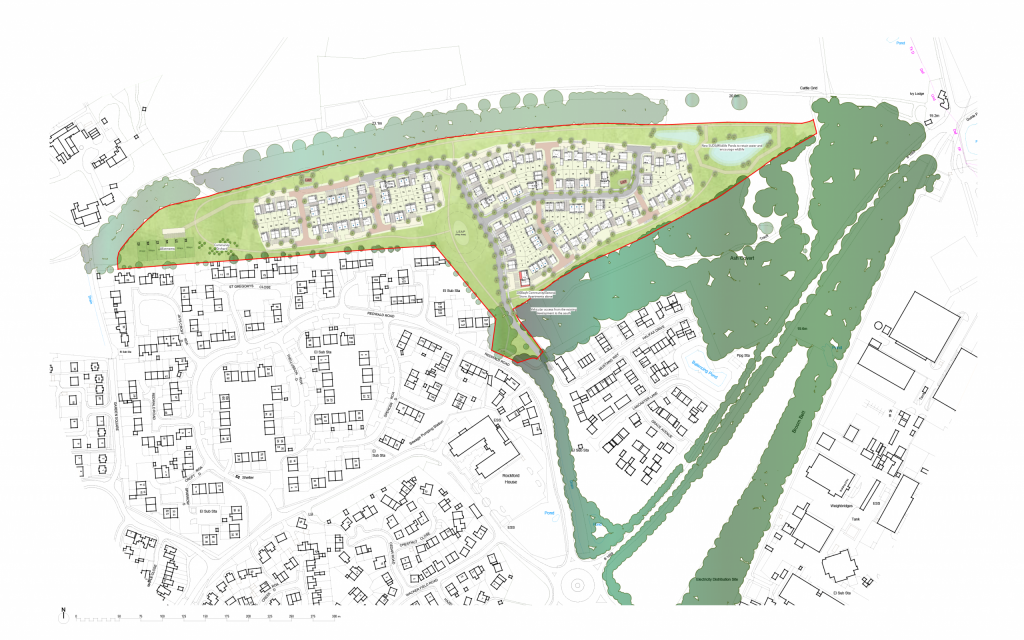
Thank you to all those that attended our Public Exhibition on Wednesday 21st May. For those unable to attend, you can download the exhibition boards here:
Welcome to the Consultation for New Homes for Rendlesham
Thank you for visiting this online consultation. Harris Strategic Land is pleased to share early plans for a new residential-led development on land to the north of Rendlesham. This consultation is your opportunity to learn more about the proposals, ask questions, and share your views before a planning application is submitted to East Suffolk Council.
The proposals aim to provide much-needed new housing, along with green space and community benefits that reflect the character of Rendlesham and support the long-term sustainability of the village. The consultation is open from 14 May to 2 June 2025, and we welcome your feedback throughout this period.
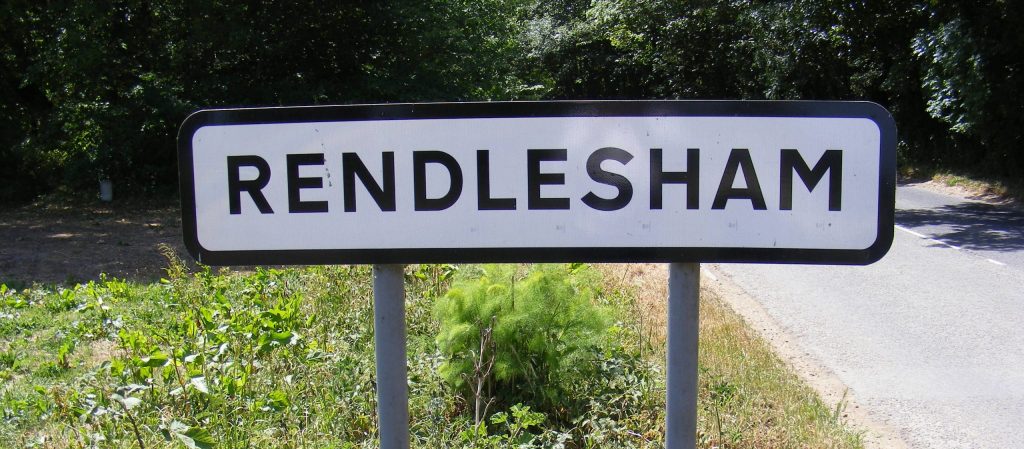
Meeting Local Housing Needs
Rendlesham, like many parts of East Suffolk, is experiencing significant demand for new homes. The need for housing, particularly affordable and age-appropriate homes, has been highlighted in recent updates to planning policy.
In December 2024, the Government introduced changes that increased housing targets across the region. As a result, East Suffolk now needs to deliver approximately 1,600 new homes each year, compared to a previous target of around 900. However, as of March 2025, East Suffolk Council has acknowledged that it does not currently have sufficient land identified to meet these requirements, as set out in its latest Housing Position Statement.
This site provides an opportunity to contribute positively towards meeting that shortfall, offering homes in a sustainable location within easy reach of local services and public transport. Our aim is to deliver development that responds sensitively to the village setting while supporting long-term growth in the district.

Our Vision
Site Location
The proposed development is located on land at the north-eastern edge of Rendlesham, adjacent to existing housing and open countryside. The masterplan has been designed to ensure a strong relationship with the existing community, with new homes arranged around generous green spaces and with a layout that promotes walkability and sociability.
Our Proposals
The vision for the development is to create a distinctive and welcoming new neighbourhood that is carefully integrated into the existing village. The plans include up to 150 new homes, offering a mix of property types and sizes to suit a range of local needs. This includes affordable housing as well as single-storey homes designed for older residents, supporting people to remain in their community and adapting to their needs.
A central village green will form the heart of the development, providing a focal point for community activity. This green space will incorporate a children’s play area and be surrounded by a network of pedestrian-friendly streets and footpaths. Woodland walks and a trim trail will offer opportunities for walking, running and enjoying the natural environment, while a wetland boardwalk and a series of sustainable drainage features will promote biodiversity and help manage surface water responsibly.
To encourage community engagement and sustainable living, the development will also include a shared orchard and community allotments. These features are intended to promote healthy lifestyles, provide educational opportunities and create spaces for residents to connect with their neighbours. Careful consideration has been given to landscape design and access points to create an environment that is attractive, inclusive and easy to navigate. The layout allows for the retention of existing trees and hedgerows where possible and introduces new planting throughout the site to enhance its visual and ecological value.
The plans also include a community/general convenience store, providing amenity for both the new residents and existing community.
Highways and Access
Access to the site will be designed to support safe and sustainable movement, both for vehicles and non-motorised users. The main vehicular access will be provided via Mustang Way through the new development to the site. Internally, the street layout will prioritise pedestrians and cyclists, with traffic-calming measures incorporated to ensure safety and comfort for all users.
Connections will be made to existing footpaths and local bus routes, enabling residents to walk or cycle to nearby services and amenities. The development will also support modern mobility needs, including electric vehicle charging infrastructure. A detailed Transport Assessment is currently being prepared to ensure that any impacts on the surrounding road network are properly understood and mitigated. A Travel Plan will be implemented to promote sustainable travel habits among future residents.
Access
Access to the site will be via the new access arrangements under construction for Honours Meadows which link the site to Rendlesham. Modelling of the junction will be undertaken using specialist software to confirm that the additional traffic generated by Phase 2 can be accommodated and submitted to Suffolk County Council Highways department for approval.
The Honours Meadow development will also create a pedestrian /cycle link onto Redwald Road to link to the footways and bus stops. A pedestrian island will be built to help pedestrians crossing the road. The Phase 2 residents will also be able to use this new link.
Accessibility
There are a number of facilities within walking and cycling distance of the site including Rendlesham Community Primary School and Community Centre, GP services and pharmacy, local shops and post office.
Additional services such as Woodbridge and Farlingaye High Schools can be accessed via Bus Route 65.

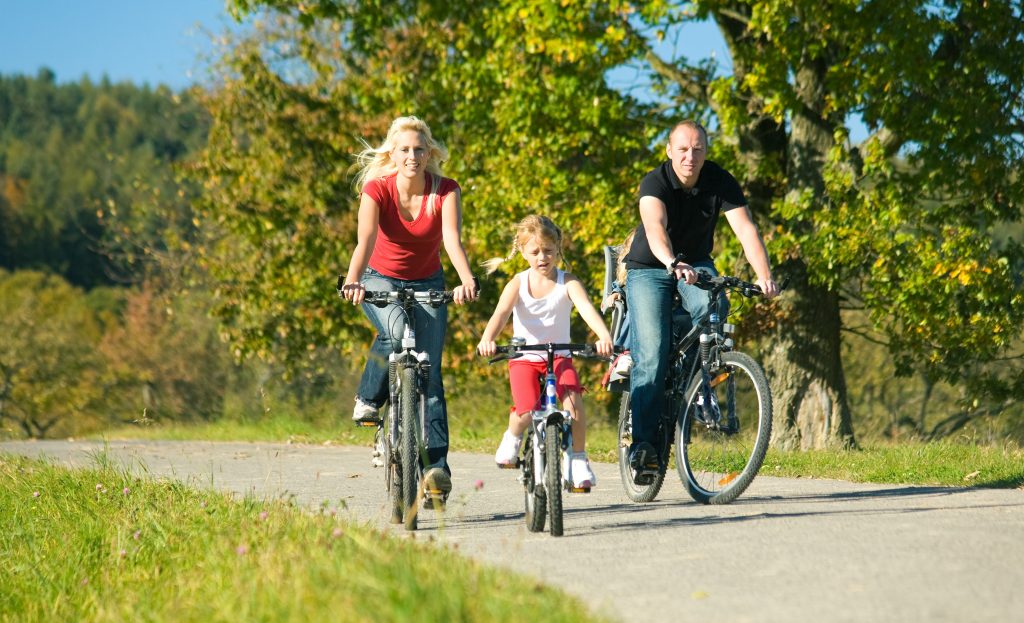
Sustainability and Energy Efficiency
Creating a low-carbon and environmentally responsible neighbourhood is a key ambition for this project. All homes delivered as part of the development will be constructed in line with the Future Homes Standard, which comes into effect in 2025. This means that each property will be built to high energy-efficiency standards using modern methods of construction and superior levels of insulation and airtightness.
To future-proof the development and reduce reliance on fossil fuels, every property will feature a fully electric specification, with air source heat pumps providing efficient heating and hot water rather than reliance on the gas network. Where appropriate, solar photovoltaic panels will be installed on rooftops to generate clean energy on site. These measures will result in homes that emit significantly less carbon and protect residents from future fluctuations in fuel prices.
In addition to the residential elements, communal infrastructure and landscaped spaces will be designed to meet BREEAM ‘Very Good’ standards. This holistic approach ensures that sustainability is embedded throughout the scheme, covering areas such as water and energy use, sustainable materials, biodiversity and site-wide environmental management.
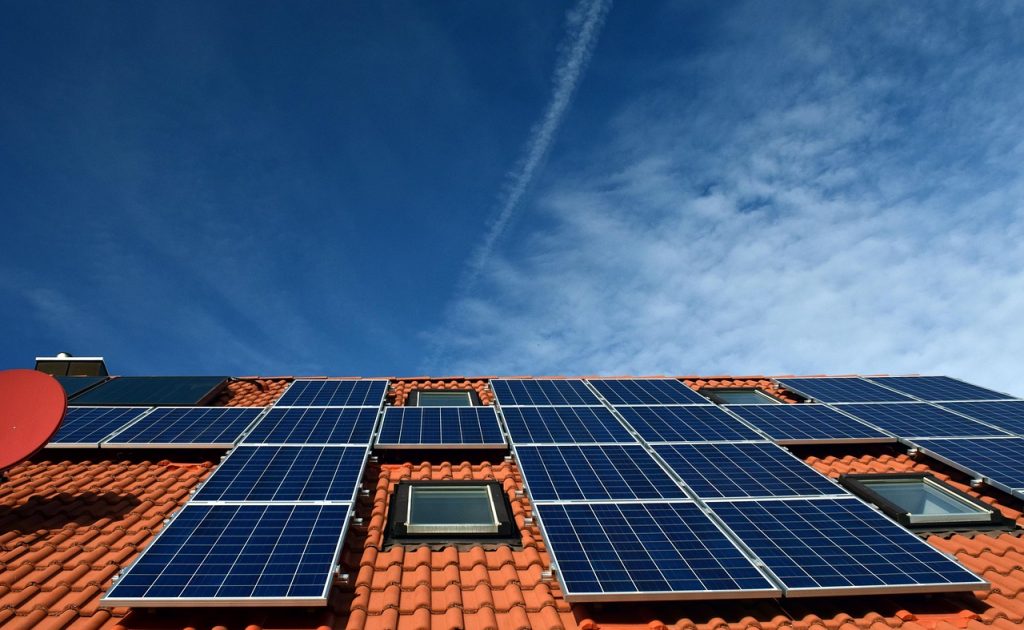
Drainage, Flood Risk and Biodiversity
Although the site lies within Flood Zone 1, indicating a low risk of flooding, sustainable water management remains a central part of the design. A robust drainage strategy is being developed that uses Sustainable Drainage Systems (SuDS) to manage surface water runoff in a safe and natural way.
These features will include swales, attenuation ponds and basins that not only reduce the risk of flooding but also contribute to the character of the site and provide habitats for wildlife. A wetland area with a boardwalk is proposed as part of the drainage network, offering an attractive and educational environment that residents can enjoy.
Beyond water management, the development will also deliver a significant net gain in biodiversity. This will be achieved through the creation of new habitats, the planting of native species, and the integration of green corridors and ecological features across the site. The enhancement of nearby woodland and the introduction of meadow planting will create an attractive setting that supports a diverse range of species.
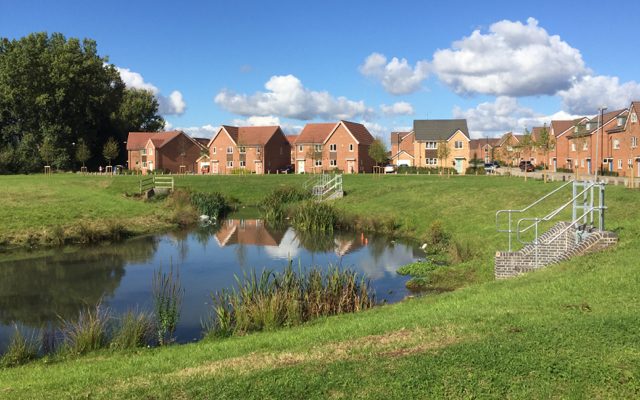
Construction and Delivery
Subject to planning approval, construction is expected to begin in 2026, with development delivered in phases over time. A full Construction Management Plan will be agreed with East Suffolk Council to ensure that disruption to the local community is minimised.
The plan will include measures such as designated construction routes to avoid congestion, limits on working hours to reduce noise, and controls to manage dust and debris. Safety for pedestrians and road users will be prioritised throughout the build programme, and the project team will maintain regular communication with local residents to keep them informed and address any concerns that arise during construction.
Have Your Say
We are committed to listening to the local community and encouraging residents to help shape the final proposals. This consultation is a key part of that process.
You can share your feedback between 14 May and 9 June by:
- Online feedback form below
- Email: newhomesforrendlesham@havingyoursay.co.uk
- Phone: Speak to a member of our team at 0844 556 3002 (Monday to Friday, 9am to 5:30pm)
Additionally, we are holding a public exhibition of the proposals on Wednesday 21st May from 2:30pm to 7pm, at Rendlesham Community Centre shown on the map opposite.
Next Steps
Once the consultation period ends, we will carefully review all the comments received. Feedback will be used to inform and refine the proposals before a planning application is submitted to East Suffolk Council.
Following submission, the Council will carry out its own statutory consultation and make a decision on the application. If approved, we will continue to engage with the community as the development moves forward and enters its delivery phase.

